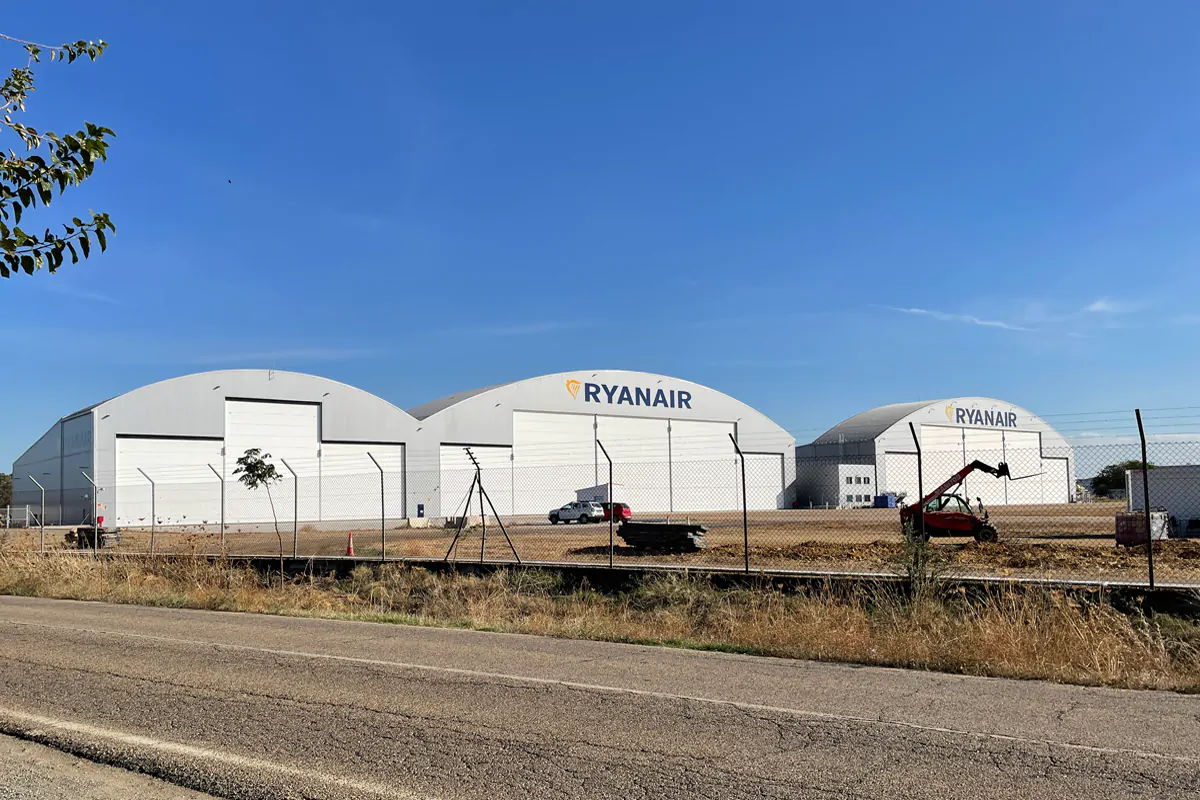
31/10/2021
The construction company Sando has finished building the new hangar for Ryanair. This infrastructure corresponds to phase two of the project and consists of two linked buildings.
Ryanair’s new facilities at Seville-San Pablo International Airport have a volume of 97,649 m3 on a surface area of 7,255 m2. The hangar built by Sando can house up to three of the company’s aircraft.
The buildings open to the outside with two megadoor doors of 80 and 40 linear metres of free opening for aircraft entry. Its construction required 1,125,000 kilos of steel for the structure, platforms and metalwork.
Inside, next to the space for the aircraft, it has 1600 m2 of usable space distributed mainly in three warehouses and a workshop. It also has work areas with offices, meeting rooms, training and changing rooms.
Outside, the parking area exceeds 5,500 square metres, with a capacity of 153 parking spaces, including six for the disabled and eight for electric cars with recharging.
Hangar deck
The project design envisages two different roof systems. The sloping roof occupies a surface area of 4,275 m2 and incorporates skylights and 30 devices for temperature control and smoke evacuation (smoke vents) that allow for greater energy efficiency. The curved roof reaches a maximum height of 24.5 metres and extends over 2,330 square metres.
Sando has extensive experience in building Airport infrastructures. In recent years, it has built runway 18L-36R at Adolfo Suárez-Barajas Airport, the new Terminal 3 and the second runway at Malaga Airport and the Maritime Rescue hangar in Gran Canarias, among others.