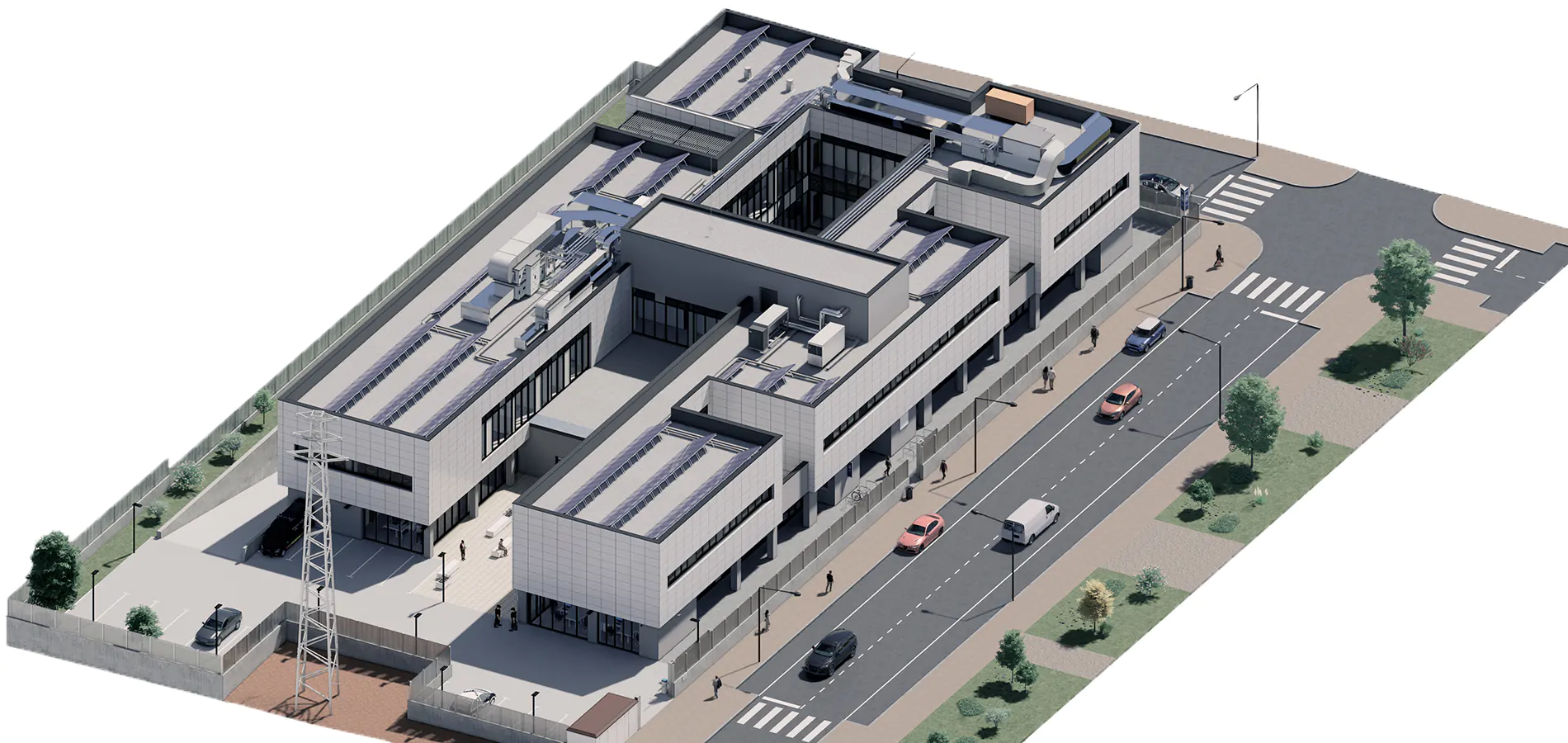
28/05/2024
The Society for Penitentiary and State Security Infrastructures and Equipment (Sociedad de Infraestructuras y Equipamientos Penitenciarios y de la Seguridad del Estado -SIEPSE) has awarded Sando Construcción the contract for the construction of the new East District Police Station for 15.8 million euros. The building is made up of two parts, both of two storeys with basements below ground level, linked by two vertical communication cores. It also has interior courtyards and 2 lifts.
From the point of view of the work, Sando Construcción will carry out the earth containment below ground level with pile walls and slab foundations. The structure will be of concrete with waffle slabs, honeycomb areas in the assembly hall, and vertical lift cores with screens. The envelope will consist of flat roofs, ventilated stoneware facades and SATE cladding. In addition, the joinery will be made of aluminium and have curtain walls.
The new police station in Puerto de Santa María aims to be a sustainable and efficient zero-emission building, for which it must comply with the requirements of the Green 3-leaf Sustainability certification issued by the Green Building Council Spain.
Among the measures implemented in terms of energy efficiency, air conditioning by fan coils (water-air air conditioning devices) with two heat pump pipes and DHW (Domestic Hot Water) production by aerothermics with a QTON heat pump will be applied. In addition, the high-voltage works will be carried out with a medium and low-voltage network, incorporating a 220 kva generator set.
With this project, Sando Construcción continues to offer SIEPSE its experience in the construction of sustainable infrastructures and its specialisation in penitentiary centres, with recent projects such as the refurbishment of the Central District police station in Madrid under the Green 3-leaf certification, or the new police station in Cordoba, among others.
The location of the property is in the plot of Angelita Alta, with a rectangular ground plan and a surface area of 4,072 square metres, communicating on one side with the streets of La Angelita and on the other with the Tren de Rota.
On the ground floor will be the garage, workshops, warehouses and facilities such as the firing range, cells, changing rooms, union headquarters and the orderly room. The ground floor will house the entrance, the control room, administrative offices, an assembly hall, offices and a work area. On the first floor, there are different work areas, management areas, offices, meeting rooms and training rooms.